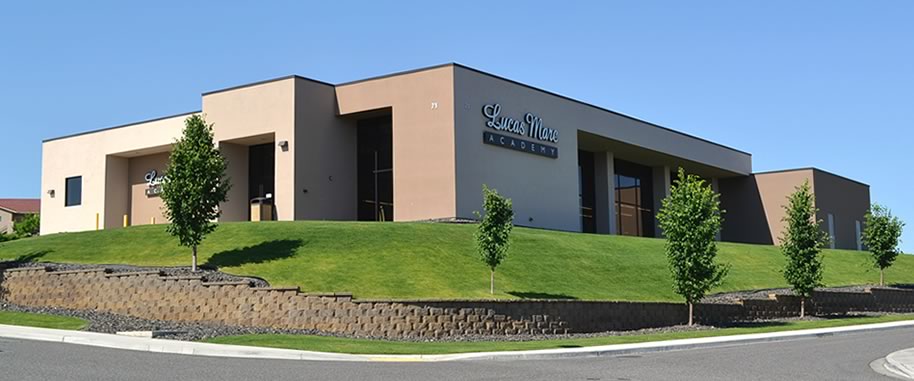The academy is located in the busy business district at Gage and Steptoe in Richland. The academy occupies 10,968 sq/ft of well-lighted, air conditioned, and fully equipped floor space, containing dispensary, five fully modern classrooms, clinic area with styling stations, student locker area, and student lounge. The new facility opened in January of 2011; the new environment is elegant and completely state-of-the-art.
The building consists of concrete block construction with a stucco exterior. The school has a 3,500 sq/ft central training station area, five classrooms consisting of about 600 sq/ft each, plus administrative offices. G2 Construction worked closely with the Architects (Meier Architects & Engineering) for complete site construction which included utility, site drainage, paving, grading, parking, sidewalks, and designated landscape areas.


